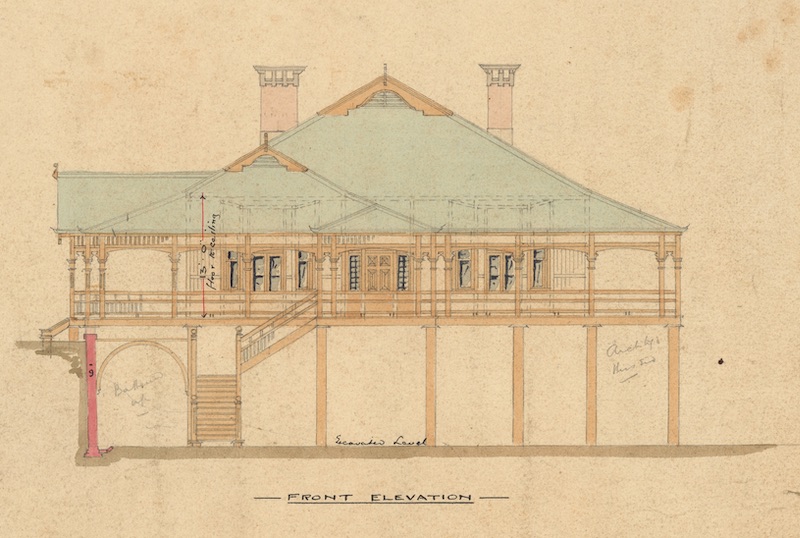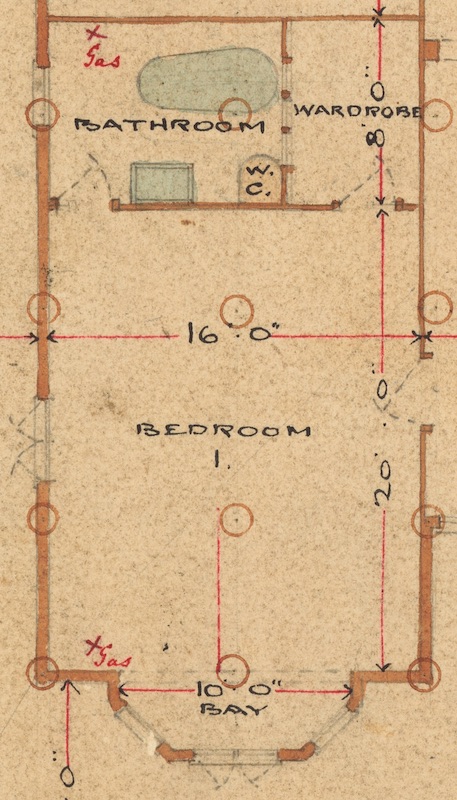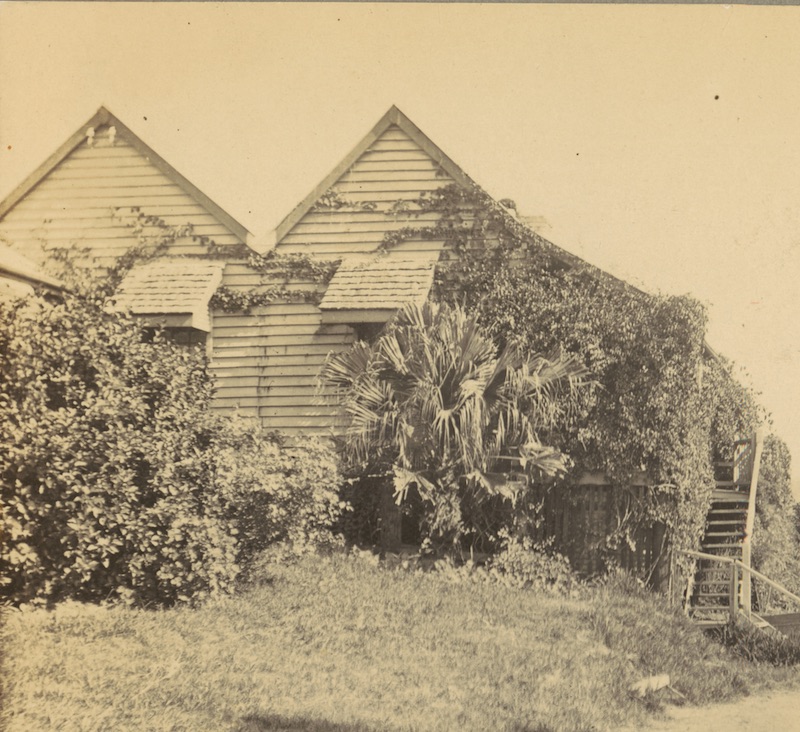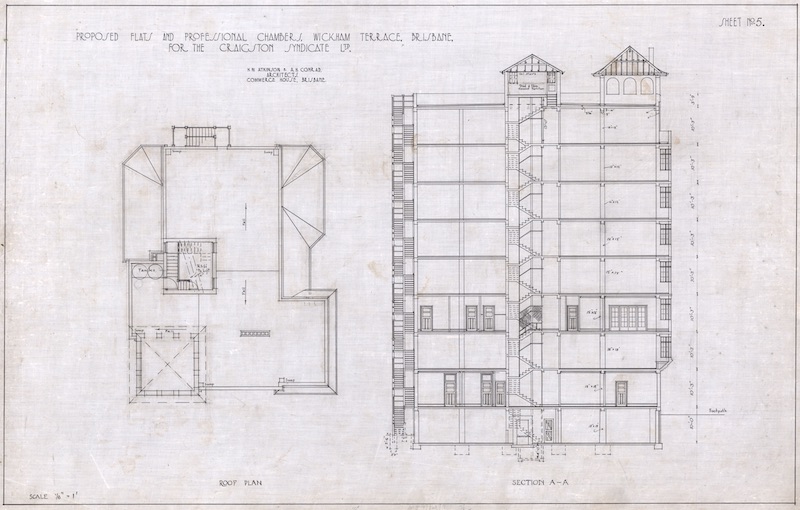Join Fryer Library as we celebrate Brisbane’s architectural history by sharing the story of Montrose and its architect Walter Carey Voller.
Montrose House
Montrose house at Taringa was described in contemporary newspapers as a 'palatial residence.' It was designed and built by architect Walter Carey Voller for George Marchant in around 1902. Marchant was a soft-drink manufacturer who started out making ginger beer and his company eventually became one of the largest in Australia.

Montrose was luxurious for its time, boasting modern conveniences like an ensuite bathroom to the master bedroom, gas lighting and a built-in laundry downstairs. As well as the comforts provided inside, the five acres of land around the house included landscaped gardens, stables and even a croquet lawn!

George Marchant gave Montrose to the then Queensland School for Crippled Children (now known as Montrose Therapy and Respite Services) in 1933 after the death of his wife. In 1938 the building was transformed into the King George V. Memorial Home for Returned Sailors and Soldiers, providing a home for servicepeople injured in the Second World War. Eventually, the land was sold for the development of the Kingsholme apartments and Montrose was knocked down.
About Walter Voller
Architect Walter Carey Voller was born in Sydney and moved to Brisbane with his family in the 1870s, aged 11. He trained under Francis Drummond Greville Stanley, who designed iconic buildings including the Brisbane General Post Office and Roma Street Station. Voller became very influential, starting his own practice in the 1890s and becoming President of the Queensland Institute of Architects in 1903.
His house in Taringa, Tuxlith, was on Swann Road, close to Montrose, and as an avid photographer, he took many photographs of his house and family, some of which are now kept in the Fryer Library. Voller was also a keen sportsman, playing cricket for Queensland in his younger years.

As well as designing residential buildings, Voller also designed many places of worship and Fryer Library even holds plans that he designed for wharfs and jettys, a very unusual plan type in our collections.
The Walter Carey Voller plans have recently been digitised and are now available to view in UQ eSpace.
Architecture in Fryer
Did you know that Fryer Library has one of the largest collections of historic architectural plans in Queensland? Our heritage collections range from famous architects and firms such as Robin Gibson and Conrad and Gargett, to the collections of lesser known architects like Walter Carey Voller.
View architectural plans at Fryer Library
Has this post piqued your interest? Want to find out more about
You can always arrange to view historic plans and photographs of some of the most prominent historic buildings in Brisbane from Fryer collections.
- Tattersall’s Club and St Stephen’s Cathedral are both represented in the recently acquired papers of architect Robin Gibson
- Plans for the Craigston Apartments are in the Conrad and Gargett Architectural Drawings (UQFL228)
- Historic refurbishments to the Howard Smith Wharves are in the John Simpson Papers (UQFL614)

This blog was originally published to celebrate Brisbane Open House in October 2019.