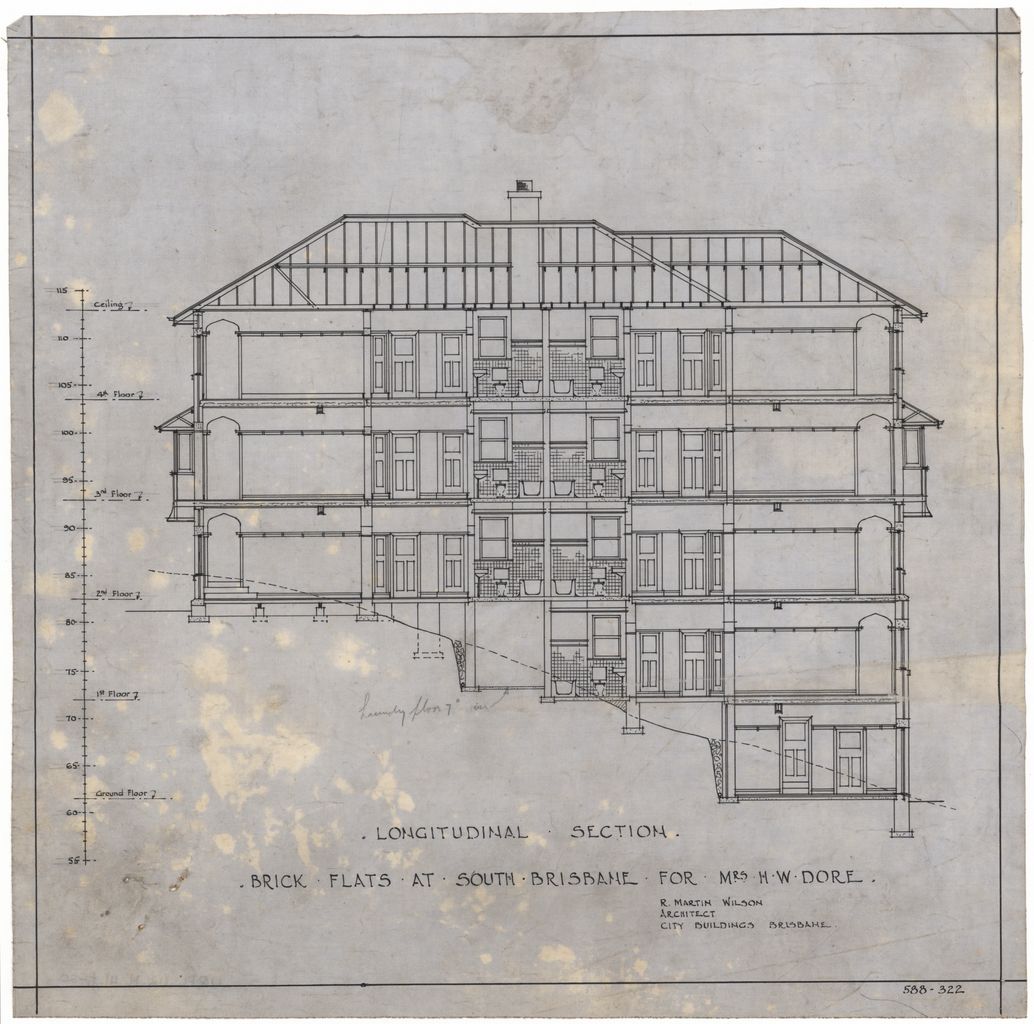Learn more about an iconic Brisbane building in this blog highlighting architectural collections held in the Fryer Library.
Dark coloured brick, bay windows and terracotta roof tiles: it exudes the 1930s in its architectural style. Apart from its façade, the Cliffside Flats building is also modern in another sense: as the precursor to apartment living that has become so prevalent in Brisbane almost 80 years later.
Cliffside is a five-storey residential building on Lower River Terrace at Kangaroo Point, extending out from the rock wall and overlooking Gardens Point across the river. Built from 1936 to 1937, this ambitious project took the vision of Mrs Doris R Booth and engineering skill of Ronald Martin Wilson to be realised.
Images: Cliffside in 1936 and in 2015
The Two Sisters
The transformation of the rocky cliff into a residential block is the story of two extraordinary women. Mrs Doris R Booth purchased the land in 1930. Mrs Booth was an interesting woman with a long list of achievements, apart from securing the site and planning the build at Kangaroo Point.
As she was out of the country (in Papua New Guinea or travelling), Mrs Booth passed the responsibility of the Cliffside project to her sister, Mrs Selma Dore. Dore’s granddaughter has recently donated digitised photographs of the building process, which provide an insight into the significance of Dore’s charge: overseeing the design and supervising the construction of the building on a steep slope of solid rock.
In correspondence, Dore’s granddaughter recalled how, although Dore didn’t have an elaborate camera at the time, she still managed to take photographs as she visited the site to oversee the progress. Often climbing over rocks, bricks and dirt to take the photographs, Dore fell and broke her arm on one occasion.
The Architect
Architect-engineer Ronald Martin Wilson began work on his Cliffside drawings in late 1935. The building, which still stands on the original site and has been heritage-listed since 2004, is a testament to Wilson’s skill in both areas of architecture and engineering. The drawings, architectural plans and bill of quantities are also now available online. The original copies can also be viewed as part of the Wilson Architect Records (UQFL112) in the Fryer Library.

![Proposed brick flats for Mrs. H.W. Dore, watercolour of proposed building, Lower River Terrace, South Brisbane, [1935 to 1936?] Wilson Architects Collection, UQFL112.](/files/1799/filename.jpg)
Ronald Martin Wilson was the son of architect Alexander Brown Wilson. Ronald completed a Bachelor of Engineering in 1915 and a Masters of Engineering in 1921, both from The University of Queensland. He worked in practice with his father from 1920 until Alexander’s retirement in 1928. Ronald Wilson continued the practice until 1955. He, in turn, was joined by his son, Blair M. Wilson, who had also graduated from The University of Queensland. The Wilson firm is continued by Alexander Wilson's great-grandson, Hamilton Blair Wilson.

