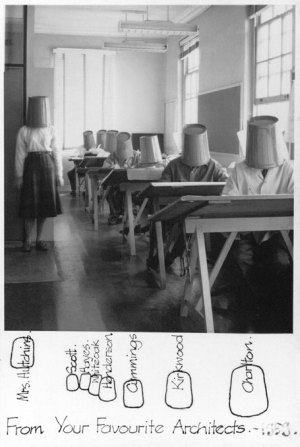Hot modernism: the Hayes and Scott Collection
In this guest blog post, Andrew Wilson from the UQ School of Architecture profiles the Hayes & Scott Collection in the Fryer Library, a collection featured prominently in the State Library of Queensland's 2014 exhibition of architecture, Hot Modernism.
The Queensland Architectural Archive of drawings, photographs, and related ephemera held by the Fryer Library is a significant resource for architectural historians, students, and architects. Donald Watson and Fiona Gardiner played a crucial role in the establishment of this component of the library's collection and the subsequent organisation of an exhibition of drawings from the archive held at the Brisbane City Council Art Gallery and Museum in 1988. This exhibition was accompanied by the catalogue Well Made Plans written and researched by them, a publication produced by the University of Queensland Library.
For my research into the architectural partnership established between Edwin Hayes and Campbell Scott in 1946 that ended in 1984, the Hayes & Scott Collection has proved to be an extremely useful resource that has been added to as new drawings and other material have come to light. The drawings remind us of architectural office practices from the recent past before changes brought about by the computer.

A humorous Christmas card for the year 1959 designed by Malcolm Cummings, who worked for the practice at the time reveals how the office, located on the second floor of the Commonwealth Bank Building in Grey Street, South Brisbane was set up. Staff were organised like a Ford production line. The principals Edwin Hayes and Campbell Scott can be seen at the back of the row of drafting boards with oversight over other male staff in front, assisted by office secretary, Mrs Hutchins.

Hayes & Scott became known for their houses designed mainly in Brisbane and around Surfers Paradise. An early beach house, also known as the 'Coast House,' Surfers Paradise (1953) was a speculative collaboration with a real estate agent and interior designer. It was a colourful low-pitched extruded gable form that featured a built-in garage that could double as a sleep out, and a barbecue behind a brick screen to give shelter from coastal breezes. Built around the same time, the Pfitzenmaier House, Surfers Paradise (1953), was a butterfly-roof form, with a breezeway deck looking out across the beach, chosen for a photographic exhibition on Australian architecture held in London prior to the Melbourne Olympics in 1956.

As Don and Fiona point out in their exhibition catalogue, this collection marks a significant moment in the recognition of 'the significance of buildings as social and cultural records,' as an investment in the cultural heritage of Queensland.
Andrew Wilson is a Lecturer in Architecture in the School of Architecture at the University of Queensland. Material from Fryer's Queensland Architectural Archive was displayed as part of the State Library of Queensland's 'Hot Modernism' exhibition in 2014.